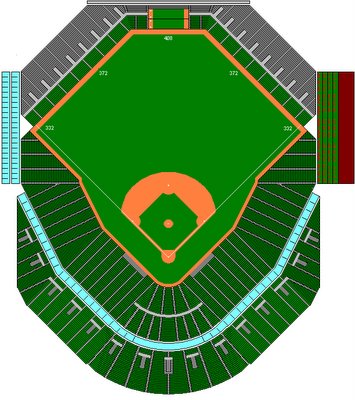
This is my drawing of a new Oakland Ballpark. I thought the proposed ballpark was strange and messy, with lots of weird seating arrangements with no practical purposes, especially in the outfield. This is a cleaned up proposal. This would have 35,000 seats, just like the proposed park. It would have a main level infield stand that held about 17,000. It would have an upper deck that held about 10,000; then also about 1,000 outfield seats and 6,000 outfield bleachers. There would be two suite sections, 40 normal suites under the upper deck and a separate building down the left field foul line with about 40 "mini suites". There would be a restaurant/night club down the right field line, and then a big scoreboard and bullpens in dead center.
I just don't think that strange looking stadium proposal was right, especially considering they want to have it sit more or less on its own across from a parking lot away from downtown. Quirky asymmetry is good when you have an existing road grid and a constrained plot of land like Fenway Park. But if you have a clean palatte, it's fake, not as cool, and more expensive.
You have read this article with the title Oakland Ballpark. You can bookmark this page URL https://couplesfootballstadium.blogspot.com/2006/01/oakland-ballpark.html. Thanks!







