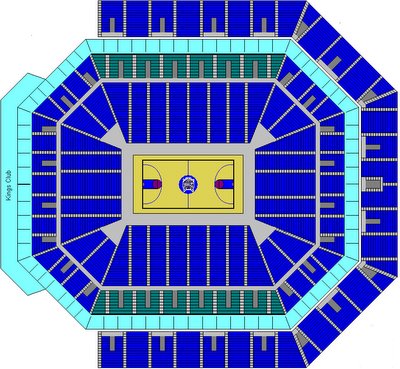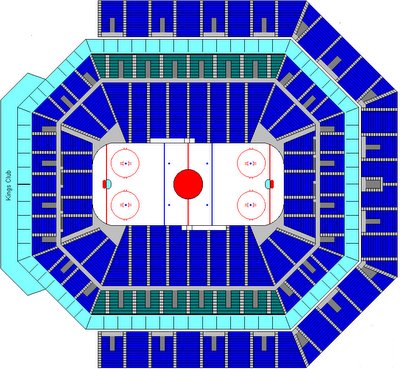

This is a design for a new arena in Sacramento, California for the NBA Kings and Hockey. Seating Capacity is 19,700 for basketball and 18,600 for hockey. There are 12,000 seats in the lower bowl, 6,000 seats in the balcony, and 1,500 seats in 78 suites and the Club on the West End. This is a good arena for basketball, seats on the ends are close to the floor.
For hockey, rows 14-25 retract into the wall, leaving rows 1 through 12 on the floor near the ice. Removable stairwells are added in row 13 to get people down to the floor seats. I think this solves two problems. In basketball oriented buildings, the ice rink is shoved to one end and nearly the entire lower bowl is removed at that end. Then the upper seats can't see the near goal, they are too high and close to the ice, which was a problem for the Phoenix Coyotes in their former building. The Delta Center also suffered from this during the 2002 Winter Olympics, it was a terrible venue for ice sports. This wouldn't be a problem here, only 12 rows are taken out from each end. In hockey oriented buildings, the rows of seating on the ends are often far removed from the court or not really on risers near the court. This problem is eliminated in this arena as well.
You have read this article with the title Sacramento Arena. You can bookmark this page URL https://couplesfootballstadium.blogspot.com/2006/03/sacramento-arena.html. Thanks!







