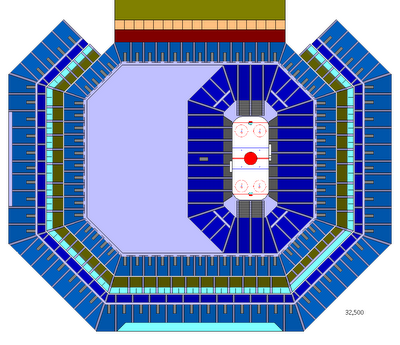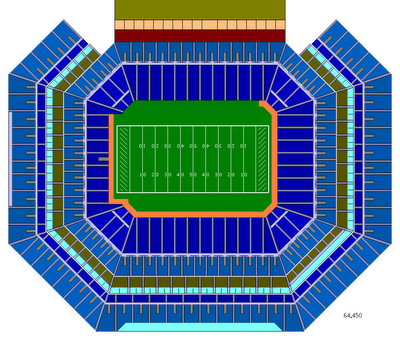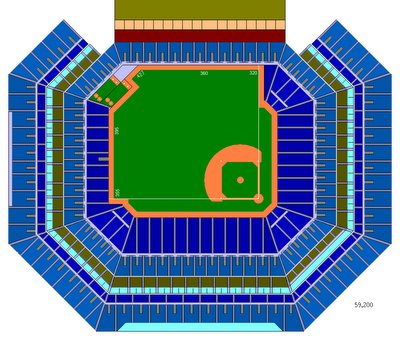
 Vegas Dome, Baseball Configuration
Vegas Dome, Baseball Configuration
This is a new concept drawing for a Domed Stadium in Las Vegas. My first dome wasn't a good multipurpose arrangement, and not good for football. I think this stadium would be best, a large multipurpose venue, capable of hosting baseball, football, basketball, and hockey. Seating would be on three levels, a lower level with a split bowl containing about 32,000 seats, a club suite level with 82 suites and a capacity of about 8,000, and an upper level with 27 rows and a capacity of 24,000. Total football capacity is 64,000. Also, above the North sideline, a hotel/casino would have about 100 hotel rooms and a restaurant on 6 floors with a view of the field.
The right field lower bowl folds in to make room for the baseball field, and the upper outfield seats could be curtained off to make a baseball capacity of 50,000. This stadium would be better than the Metrodome for baseball, as the seats in left and right field corners are angled more toward the diamond, and there would not be as many seats quite as high in right field as at other multipurpose stadiums.
Retractable seats could be used to fill in space between the grandstand and a hockey rink or basketball court as seen above. This setup could be used for exhibitions and all-star games, or if a professional team came to Las Vegas. The capactiy for hockey or basketball with the East portion of the venue curtained off would be 32,500, perfect for a Final Four (as if!). Plus, this arena could be used for concerts and boxing too, so I think its about time Vegas builds something big like this, everything else in that town is.







